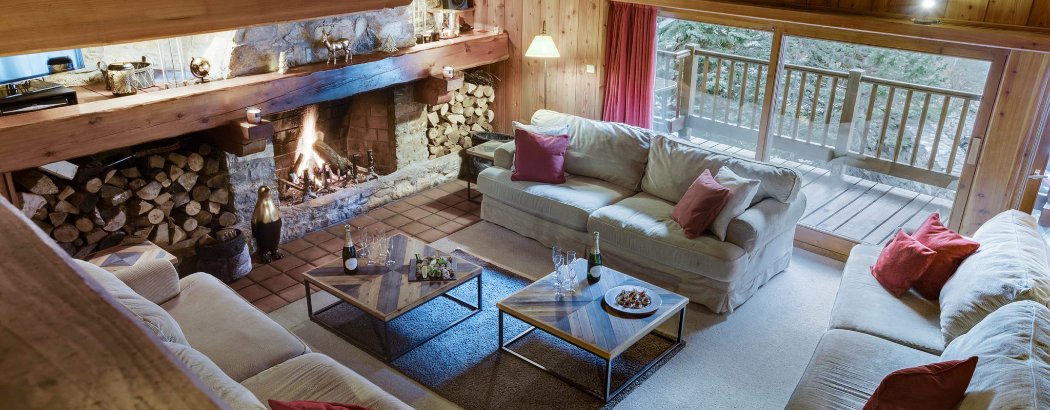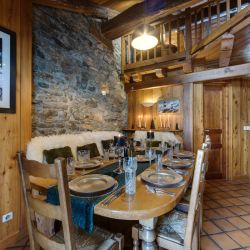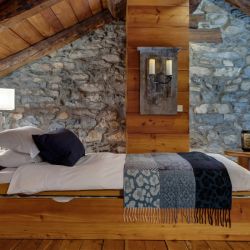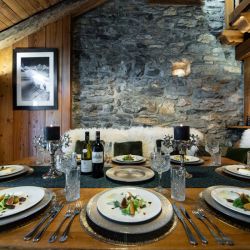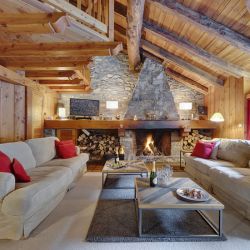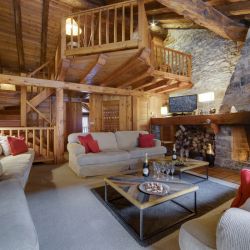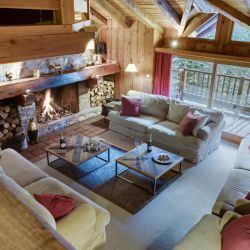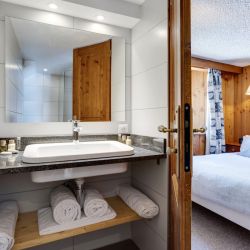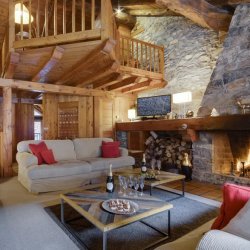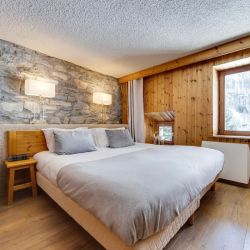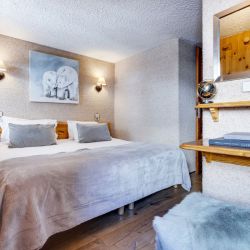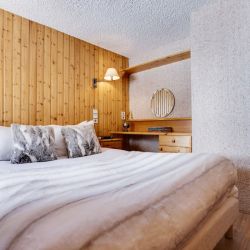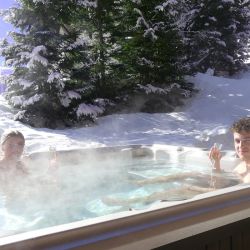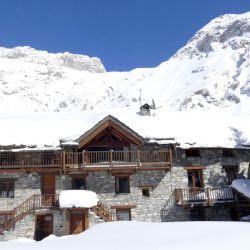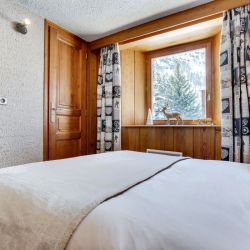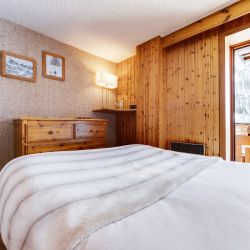Facilities
Sitting Room (20' x 20') On the top floor. Enormous, high-ceilinged room. Fireplace, DVD, satellite TV (all major channels), fridge for your hooch. Mezzanine with two pull-out beds. Large south-facing balcony. WiFi.
Dining Room (12' x 12'6") Next to sitting room. Open-plan kitchen not included in measurements.
Sauna On ground floor with a shower.
Outdoor hot tub
Boot warmers
Two chalet staff, one of whom lives in a small studio on the ground floor.
Location
Located in a quiet, sunny position on the edge of Val d’Isère village.
Walking into 'town' takes about 10 minutes.
Bedrooms & Layout
Bedroom 1 Double (10' x 11') on first floor. Bathroom with wc.
Bedroom 2 Twin/double (9' x 9') on first floor. Bathroom with wc.
Bedroom 3 Twin/double (13' x 8') on first floor. Bathroom with wc.
Bedroom 4 Double (11' x 8'6") on ground floor with rain-head shower room and separate wc.
Mezzanine (4m x 4m) one single bed with pull out bed below & bean bag (extra wc and basin between sitting and dining rooms). Mezzanine is open to the sitting room below.
Catering
Breakfast every day, 1 morning is continental breakfast with cooked options alvailable on all other days.
Afternoon tea (except on staff day off).
Evening meals, served on 6 nights of your holiday, are all included in the price. A three course dinner with wine is served on 5 nights and a traditional Savoyarde tartiflette with salad and fruit is served on Fridays.
The chalet hosts have 2 days off during the week.
Pricing Guide
Whole chalet available from £6,250 - £13,900 per week
Damages deposit £1,000.
Own transport. Geneva transfers available, £80 return. Ask for details
Please contact us for up to the minute prices and availability via the "Enquire Now" button above.

