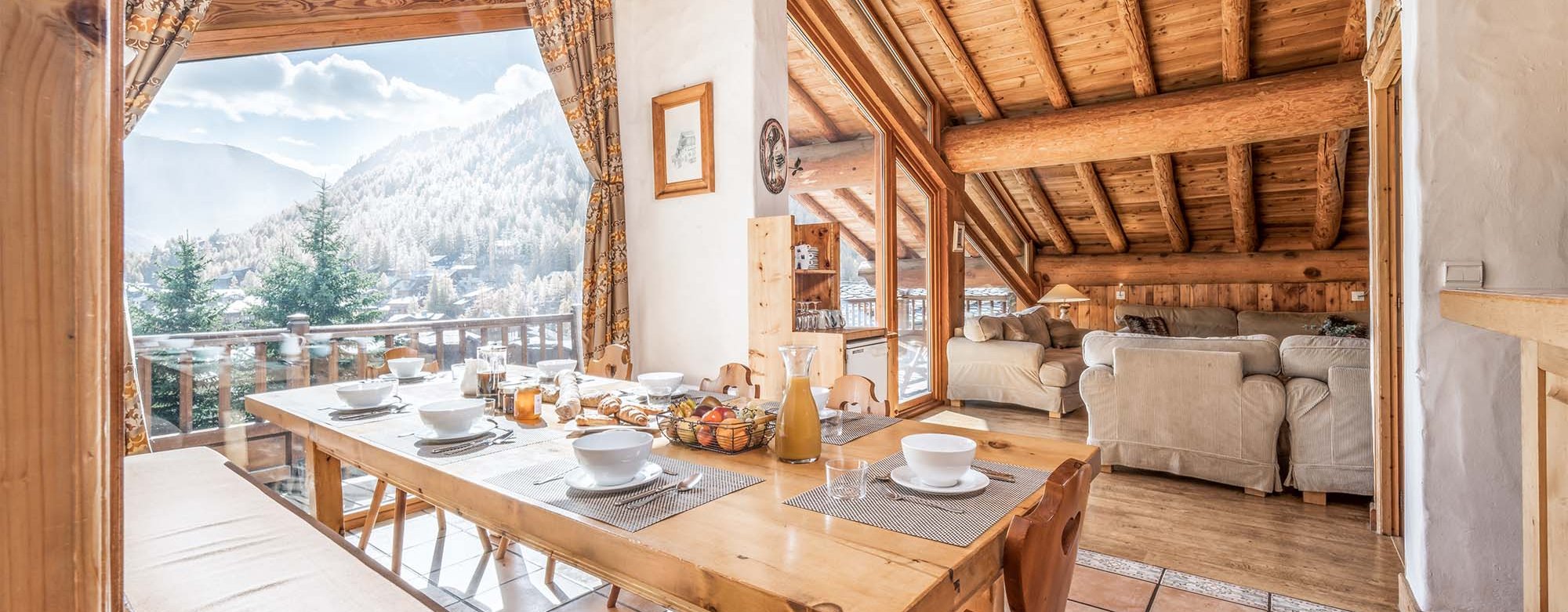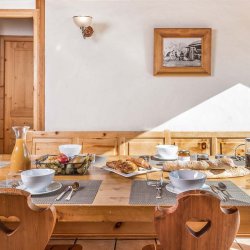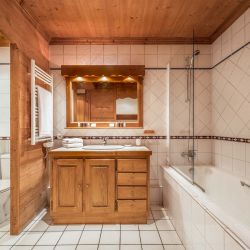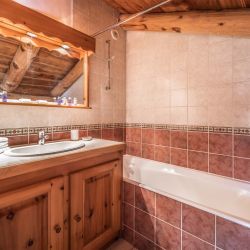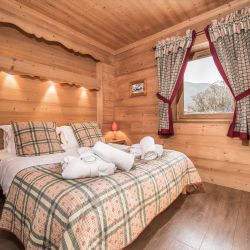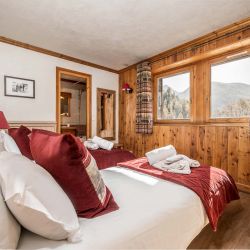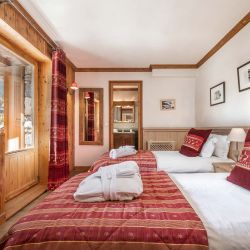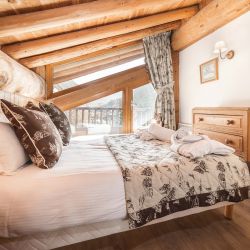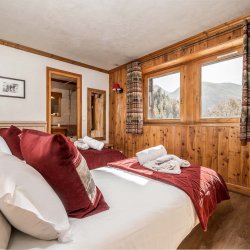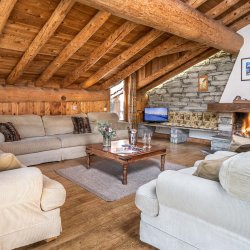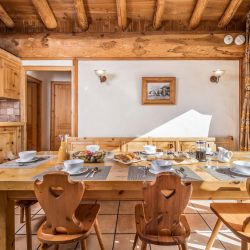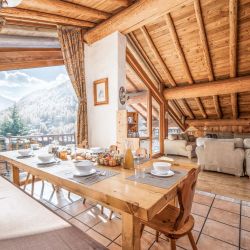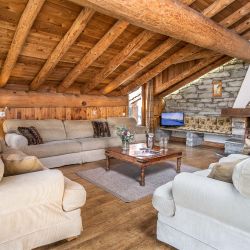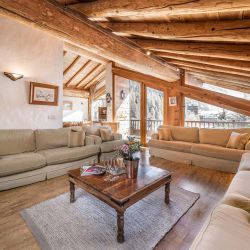Facilities
The communal living spaces of the chalet are all located on the second floor, commanding the most stunning views of Val d'Isère from the open plan living and dining room. The room is large and spacious with classic Savoyard wood panelling and huge exposed roof beams. The south wall is made entirely of glass, with the dining table positioned in the perfect spot to enjoy the views.
Outside there is a large hot tub on the terrace, another wonderful spot to enjoy the stunning views this chalet has to offer. Particularly at sunset, with a beer or glass of wine in hand whilst easing your muscles after a tiring day on the mountain.
The living room which is adjacent to the dining room has deep comfortable sofas, perfect for relaxing in after a tiring day and reading a good book in front of the roaring open fireplace.
There is free WI-Fi throughout the chalet.
Location
Grande Sassière is four minutes’ walk up a private road from the valley floor, another minute from the bus stop, twelve in all from the village centre.
Bedrooms
Ground floor
Bedroom 1: Large double (160 x 200cm) with en-suite bathroom and WC.
First Floor
Bedroom 2: Twin bedroom with en-suite shower room and WC
Bedroom 3: Twin bedroom with en-suite shower room and WC
Bedroom 4: Twin bedroom with en-suite bathroom and WC
Bedroom 5: Twin bedroom with en-suite bathroom, WC and balcony.
Second Floor
Bedroom 6: Large double (160 x 200cm) and en-suite bathroom, WC and balcony.
Catering
Food can be provided in the apartment to be cooked by guests themselves. There are two options:
Contactless catering
Included will be breakfast, snacks to take with you skiing, afternoon tea and cakes/snacks every day, with pre-dinner nibbles, a three course dinner on 6 out of 7 nights, with a selection of after dinner cheeses. Champagne for your first night, a kir for before dinner, unlimited wine and some beers are included. A delicious menu is prepared for the week, with a mix of ready prepared meals from a local delicatessen and easy to cook dishes or sides. All that you will have to do is pop a few things in the oven and throw together a a simple salad, or steam a few vegetables as sides for your main meal.
A la carte catering
This is a more flexible option for your ski break. You are free to tailor-make your holiday meals on a budget that suits you. You will be able to select dishes prepared by a local Savoyard delicatessen and/or choose food from a comprehensive shopping list, all at the competitive rates you would find in local supermarkets.
Orders are placed three days before arrival and your resort staff will do the shopping, stock the food and re-stock mid-week if needed.
Pricing Guide
The prices below from £6,899 to £17,543 are for the A La Carte sevice and do not inlude the cost of food and drink.
Contactless Catering is available at a supplement of £3,100-£3,400 per week based on full occupancy.
Saturday - Saturday. Own transport. Outdoor parking spaces available.
Please contact us for up to the minute prices and availability via the "Enquire Now" button above.

