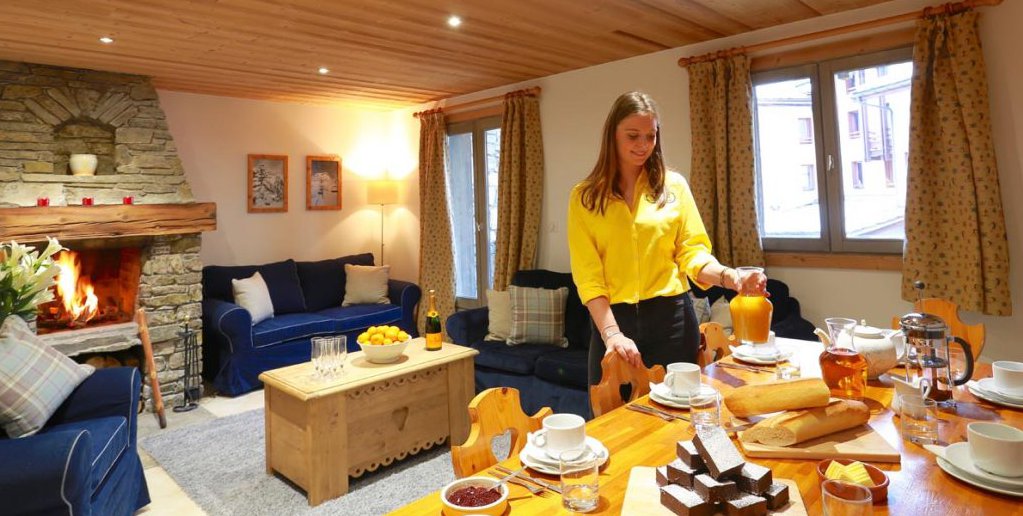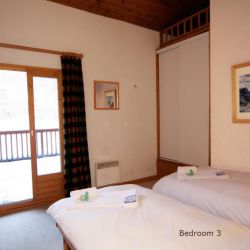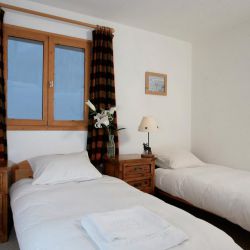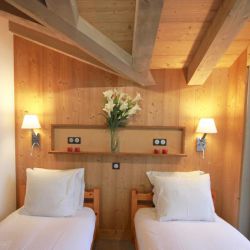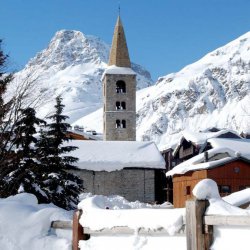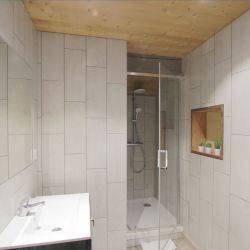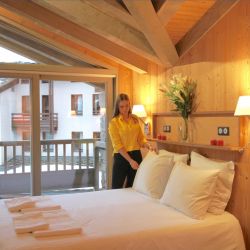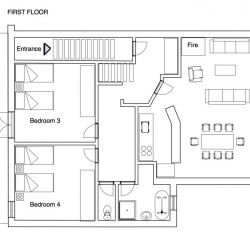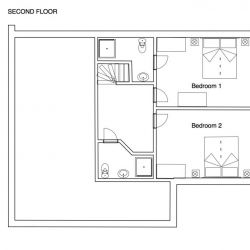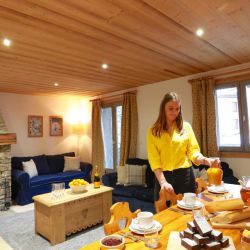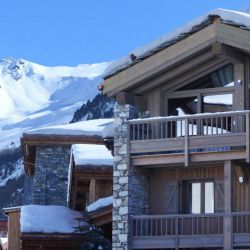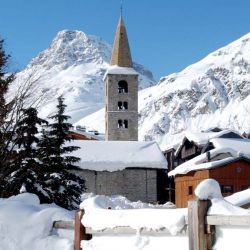Facilities
Sitting-Dining Room plus open-plan kitchen.
Balcony, log fire, and underfloor heating.
Wifi
Boot warmers
One chalet host, who lives out
Location
Chalet Charlotte is located on the edge of the old village, about 100m from the corner of the nursery slopes, and even closer to stops for the ski buses going in both directions.
Bedrooms
Bedroom 1 Twin/double (13′ x 10’3″) on upper floor with en-suite shower and wc, and a balcony facing west towards the centre of Val d’Isère and Bellevarde. USB port. Very steep staircase
Bedroom 2 Twin/double (13′ x 10’3″) on upper floor with private shower and wc, and a balcony facing west towards the centre of Val d’Isère and Bellevarde. USB port. Very steep staircase
Bedroom 3 Twin (10’8″ x 10’3″) on the lower floor, with east-facing balcony.
Bedroom 4 Twin (10’8″ x 10’3″) on the lower floor.
Bathrooms A wc and a bathroom (containing bath and shower) on the lower floor outside bedrooms 3 and 4.
Catering
Breakfast every day, 1 morning is continental breakfast with cooked options alvailable on all other days.
Afternoon tea (except on staff day off).
Evening meals, served on 6 nights of your holiday, are all included in the price. A three course dinner with wine is served on 5 nights and a traditional Savoyarde tartiflette with salad and fruit is served on Fridays.
The chalet host has 1 day off during the week.
Pricing Guide
Whole chalet available from £5,800 - £15,500 per week. Sunday - Sunday. Own transport.
Geneva coach transfers available, £70 return. Ask for details
Damages deposit of £1000.
Please contact us for up to the minute prices and availability via the "Enquire Now" button above.

