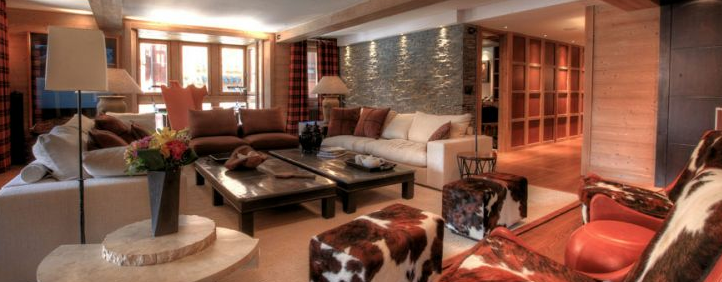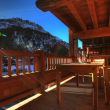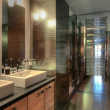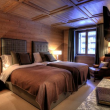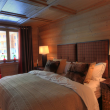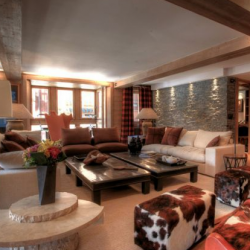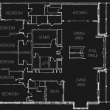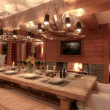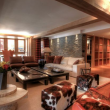Facilities
Location
On the main street
Very central for shops and bars
6 minute walk to the snow front or short bus ride
Layout
The chalet is on the second floor of the building and is all on one level.
Lounge
The lounge and dining room are one open plan area, but a large chimney divides the area wonderfully. The living area comprises voluminous white sofas and designer chairs which provide a luxury mountain feel. There are also cow hide arm chairs by the fire for late night relaxing or reading.
Dining Area
Large dining table with comfortable benches stretching both sides and happily seats 12. Next to the dining table is an open fire, TV shut away and great windows that look over the mountains.
Kitchen
The kitchen is large, and very well equipped with double Gaggenau oven, microwave, two dishwashers, coffee maker and toaster, plus a large fridge and freezer.
Wing 1
TV/Cinema Room
Desk/office space - just off the open plan living room
Bedrooms
Bedroom 1: Double bedroom.
En suite bathroom with bath, double basin, shower, toilet and heated towel-rail.
Bedroom 2: Double bedroom. En suite with shower, toilet, sink and heated towel-rail.
Bedroom 3: Double bedroom (can be 2 singles).
En suite with bath, shower, toilet, sink and heated towel-rail.
Separate WC
Wing 2
Bedroom 4: Double bedroom (can be 2 singles)
En suite with bath, shower, toilet, sink and heated towel-rail.
Bedroom 5: Bunk beds – full size beds, with extra pull out bed if needed.
En suite with shower, toilet, sink and heated towel-rail.
Bedroom 6: Double bedroom (can be 2 singles)
En suite with bath, toilet, double basin and heated towel rail.
Catering
This chalet is offered as self catered or chalet catered (not including wine with meals)
Pricing guide
Prices from approximately 16,491€- 21,536€ self catered
Sunday - Sunday. Resort tax payable locally. Housekeeping service 5 days.
Please contact us for up to the minute prices and availability via the Enquire Now button above.
Tourist Office No: 73304 000136 RB

